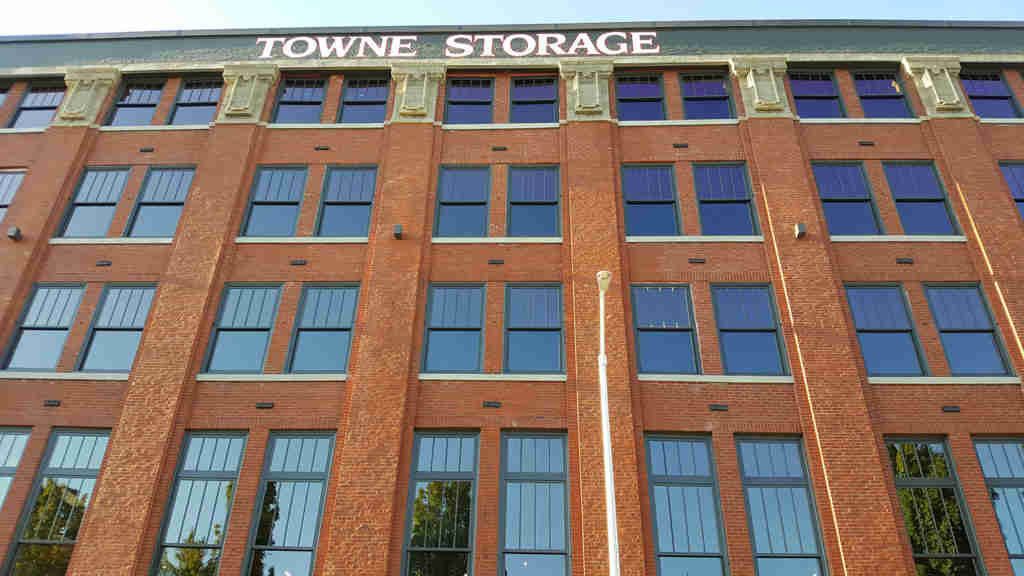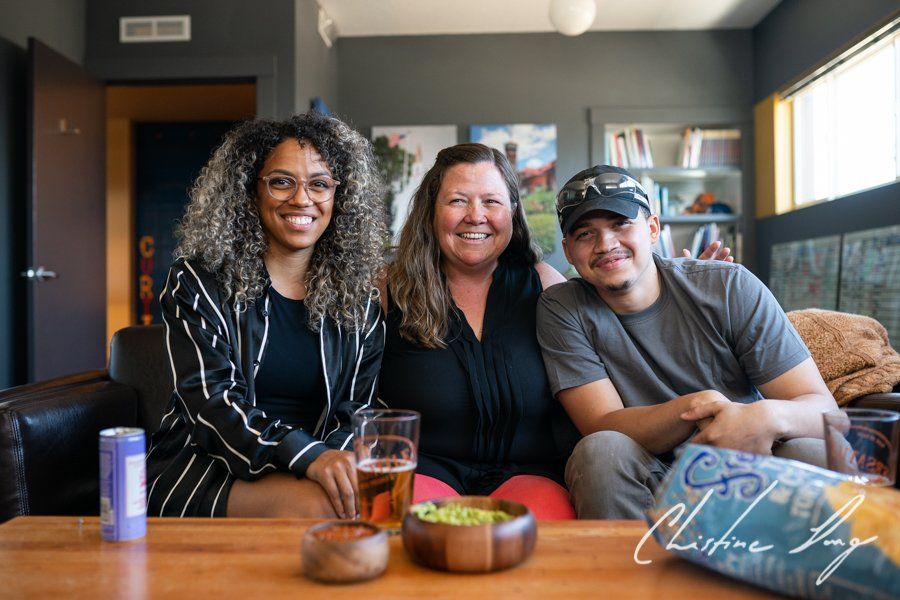Vancouver Hilton Rustic Eclipse Doors
Feb 14, 2018
Written By Merry
Versatile’s newest project
We’ve been busy working on an exciting new project. Here’s a sneak preview! Working with Siteworks as the General contractor, we are custom building rustic eclipse doors. This is a 5-panel eclipse (folding) door system for the Vancouver Hilton. It features a sturdy, stable engineered core with rustic reclaimed tongue-and-groove lumber that was precision-milled by our team to work with the extremely tight tolerances that the modern hardware requires.
Sound complicated? Well it is every bit as complicated as it sounds. This method as stated has very strict requirements but the Versatile team’s skill and enthusiasm are up to the challenge.
What Makes This So Versatile?
Versatile is known for custom built. And for quality that lasts. We use only the highest quality methods for our clients, ensuring they receive the best.
Take A Look at Some Photos From The Shop





Rustic Eclipse Doors assembled are Quite Breathtaking Both In Size And Beauty.

And to think that all this was finely crafted from rustic reclaimed tongue-and-groove lumber

We Can’t Wait To Show You More

This project highlights Versatile’s ability to take two pieces of a project and bring them together. The fun is in the craft and we can’t wait to show you our completed project.
FOLLOW OUR BLOG
RECENT POSTS

©2023 Versatile Wood Products
2303 N. Randolph Ave., Portland, OR 97227
Mon – Fri 7:30 am – 4:00 pm
website by
Snow B. Designs
2303 N. Randolph Ave., Portland, OR 97227 | 503-238-6403 quotes@versatilewp.com | Mon – Fri 7:30 am – 4:00 pm | Privacy | We're members of these organizations:
Restore Oregon , Architectural Heritage Center, FSC®, The American Institute of Architects (AIA), Home Builders Association, National Kitchen + Bath Association, National Association of the Remodeling Industry
All Rights Reserved | Versatile Wood Products | Website by Snow B. Designs






